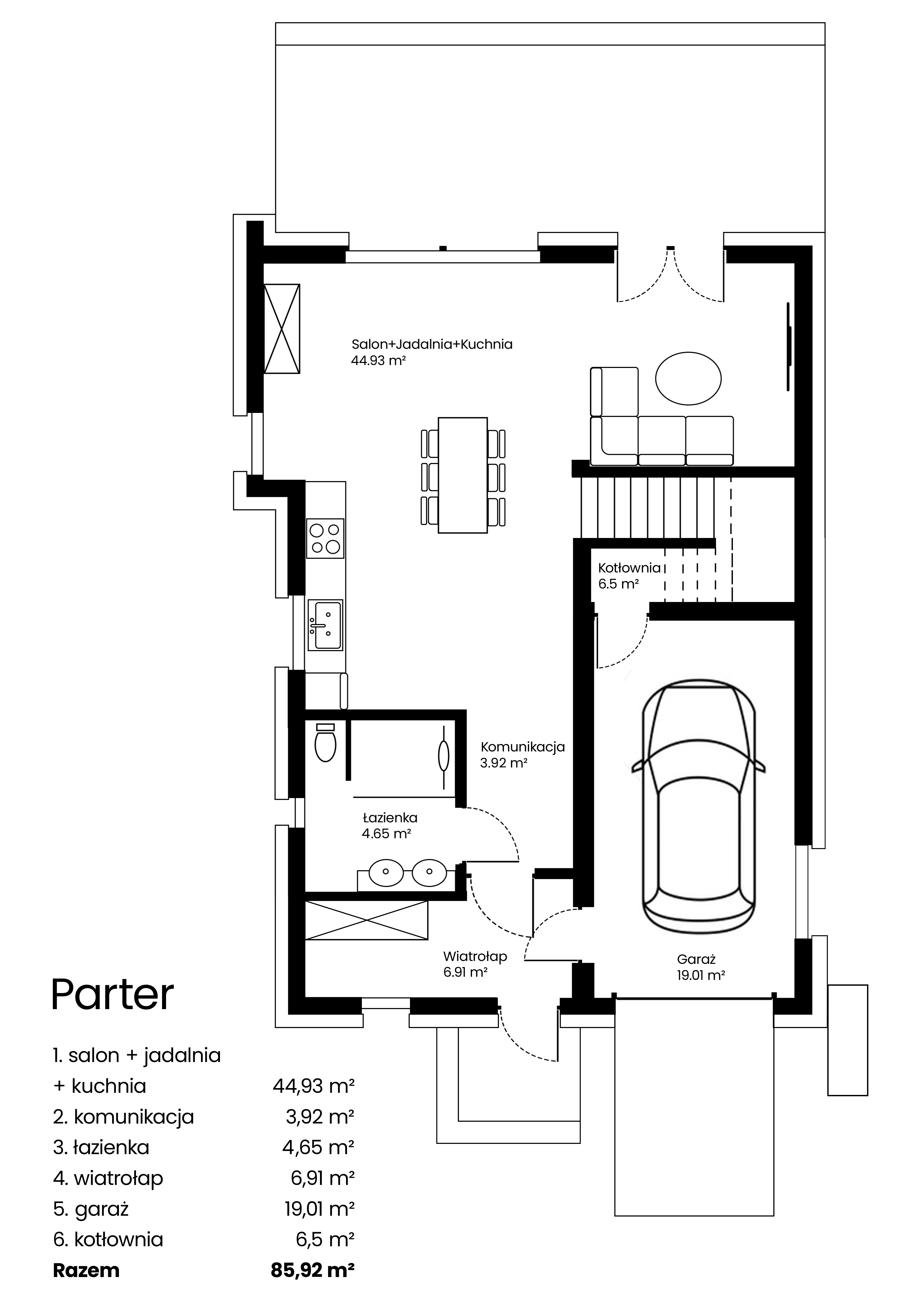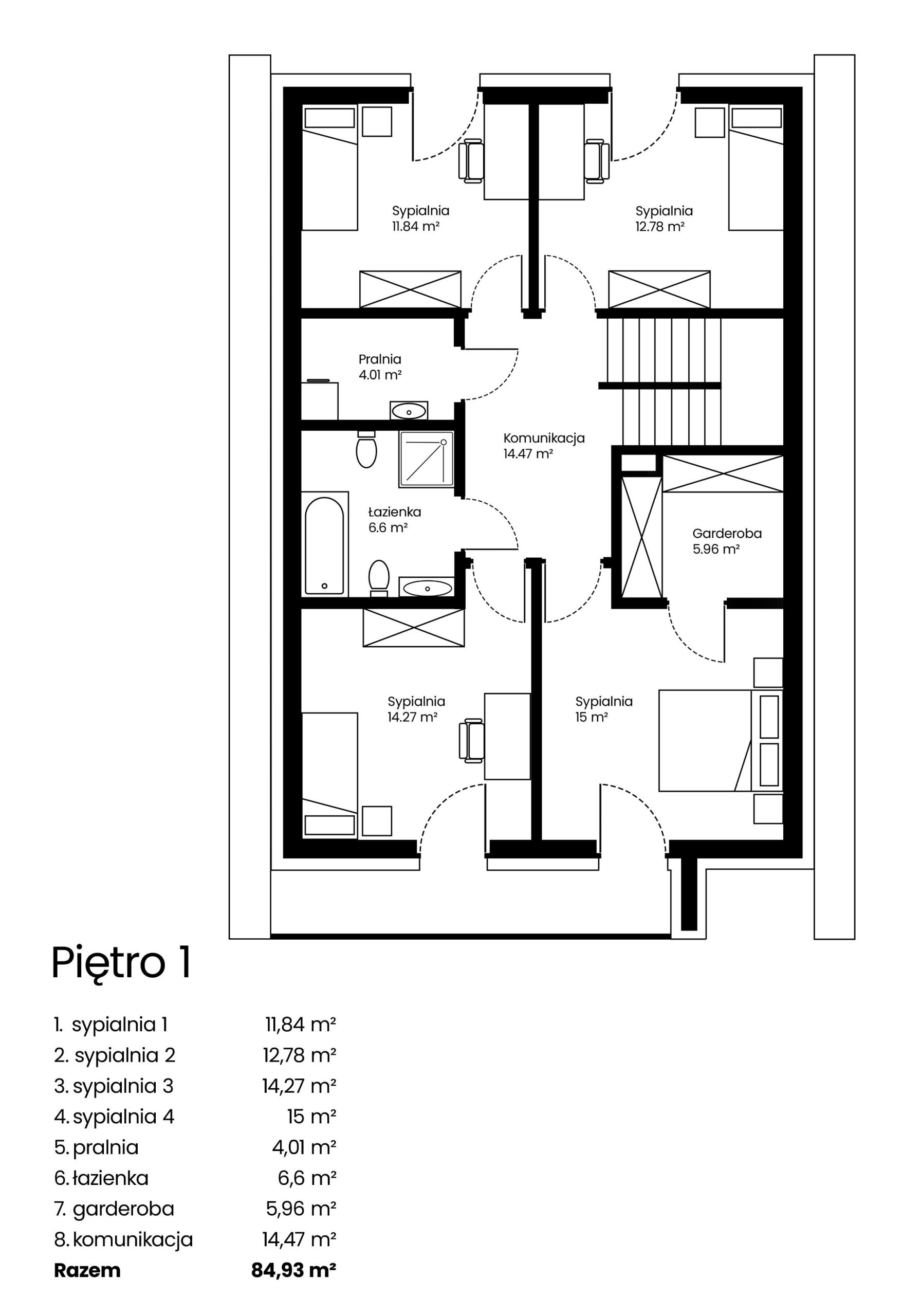- Osiedle Dąbrova
- Advantages
Advantages
Why Dąbrova?
Osiedle Dąbrova is a place that combines everything you need to live comfortably and harmoniously. Surrounded by picturesque nature yet with quick access to urban conveniences, we create a space where each day brings balance between work, relaxation, and recreation.
Discover the unique advantages of our development and see why Dąbrova is the perfect choice for you and your family.
Advantages
A space that combines comfort and tranquility
Live in an Inspiring Environment
Osiedle Dąbrova is a place that combines everything you need to live comfortably and harmoniously. Surrounded by picturesque nature yet with quick access to urban conveniences, we create a space where each day brings balance between work, relaxation, and recreation.
Discover the unique advantages of our development and see why Dąbrova is the perfect choice for you and your family.

